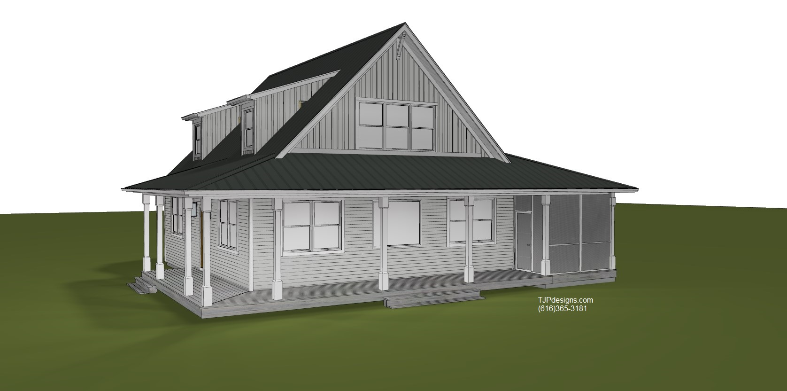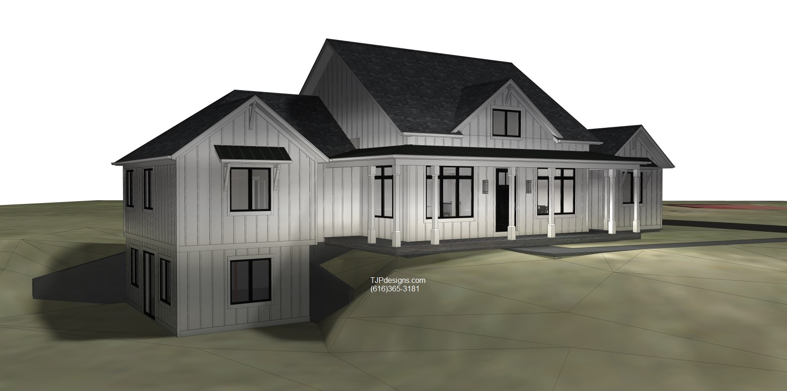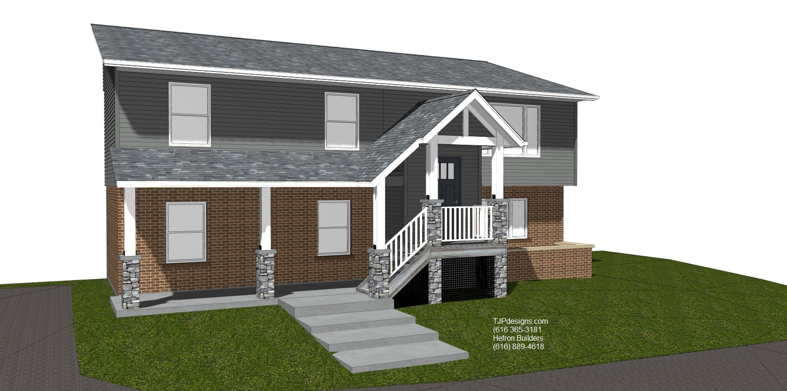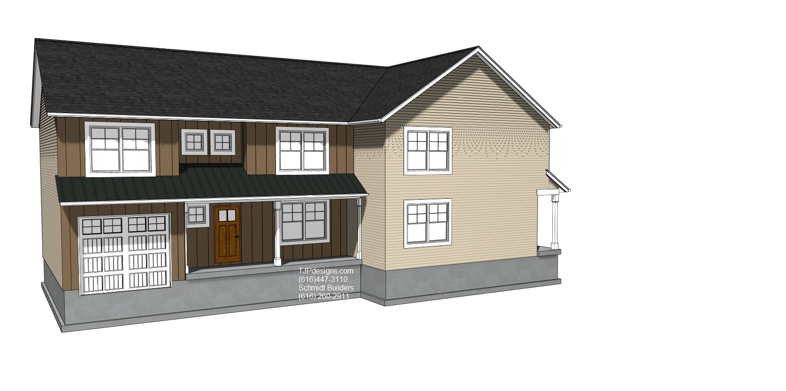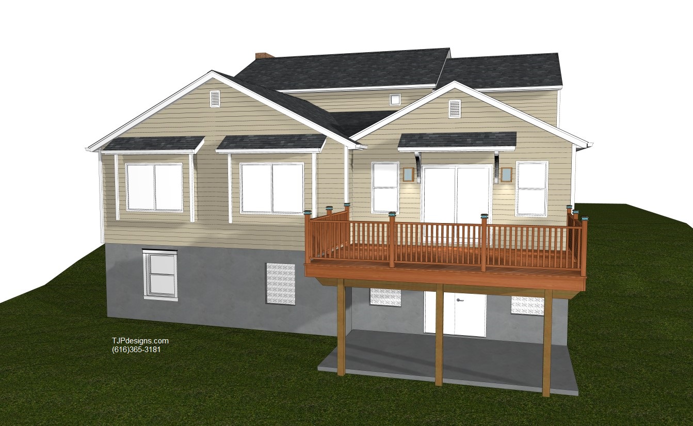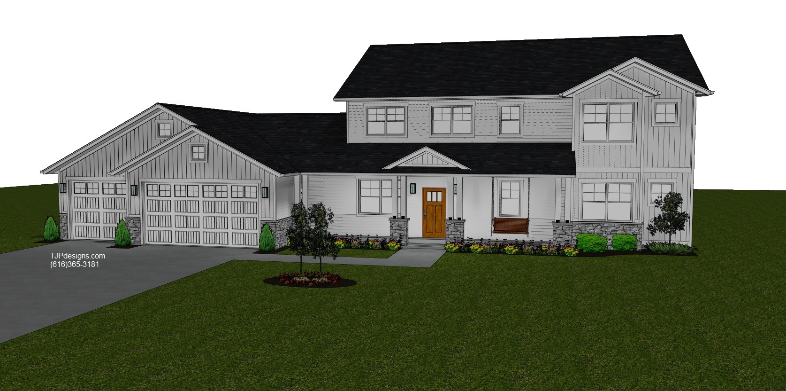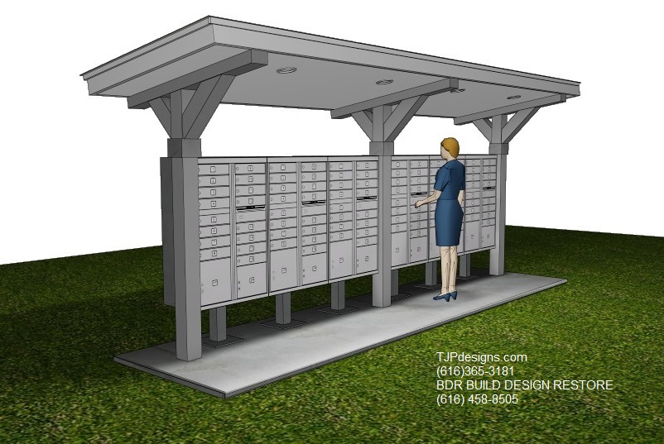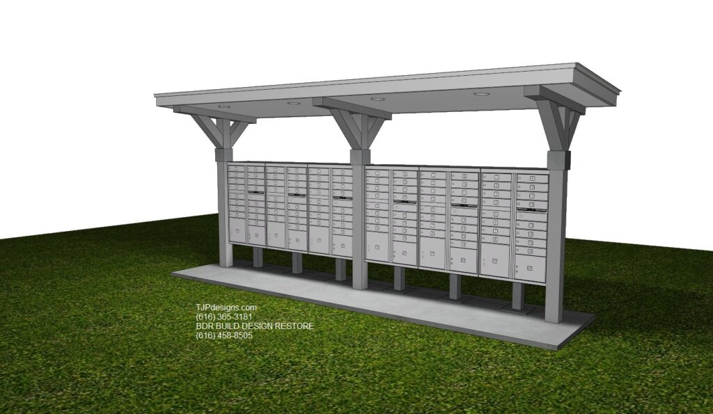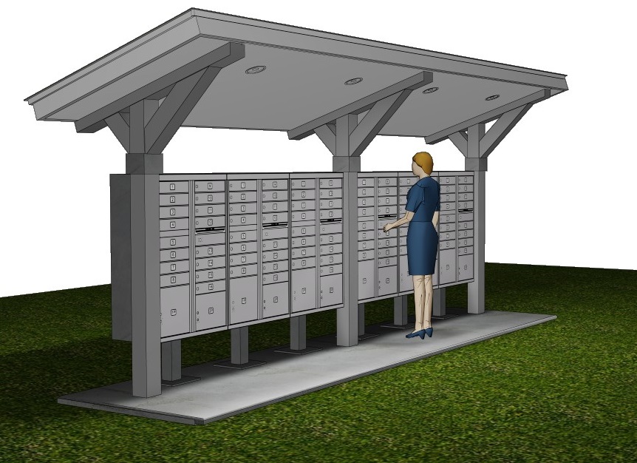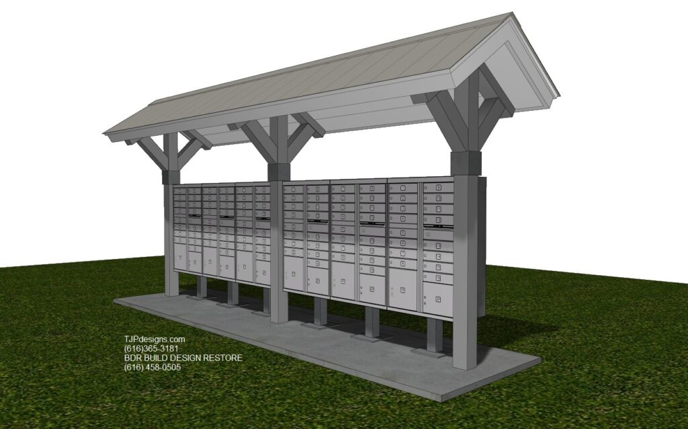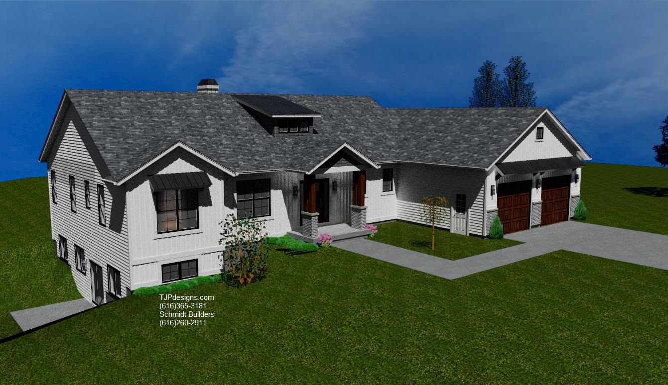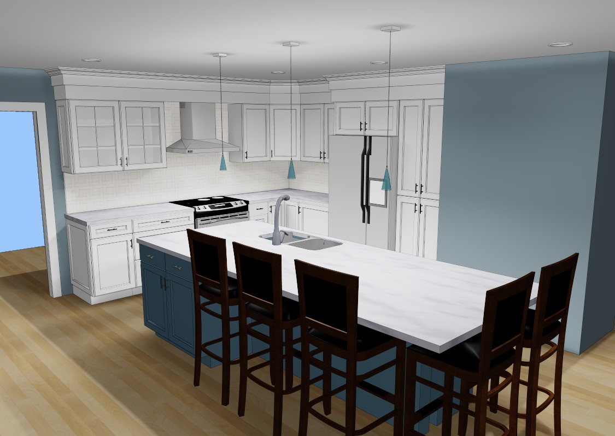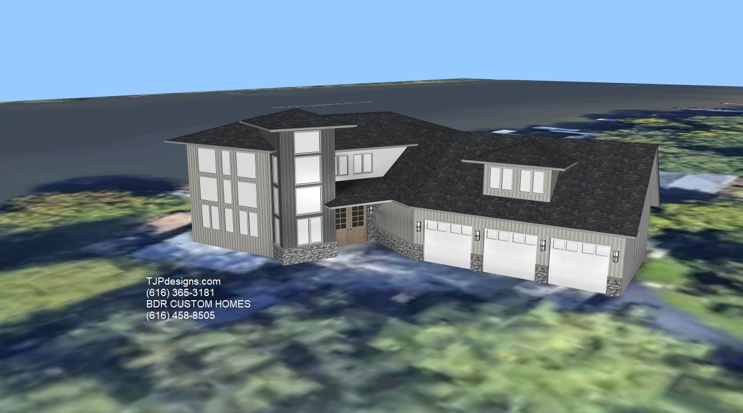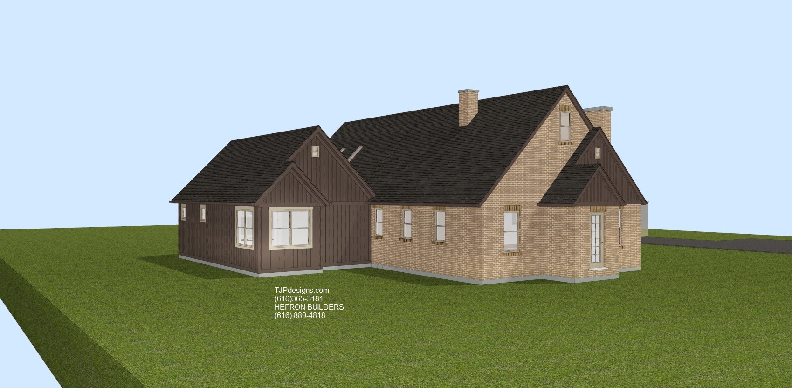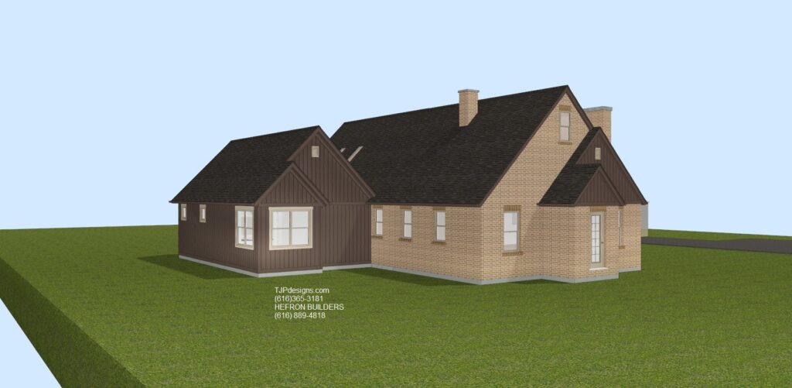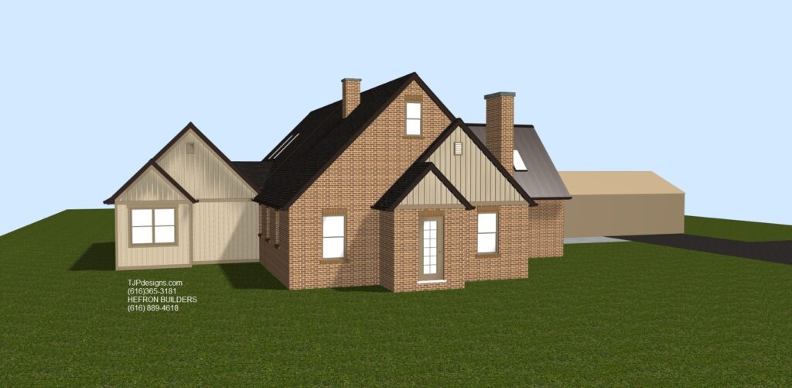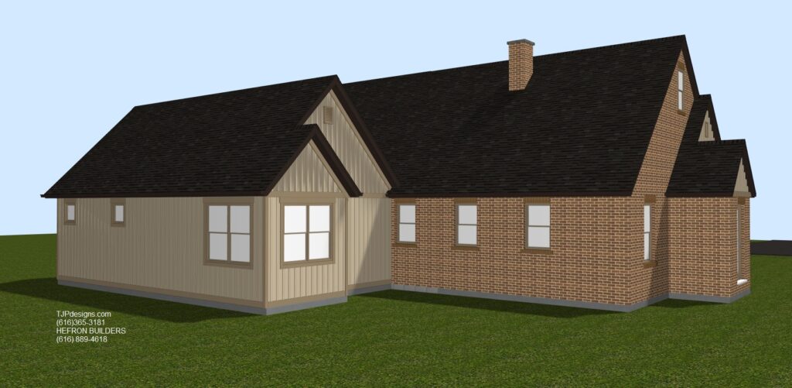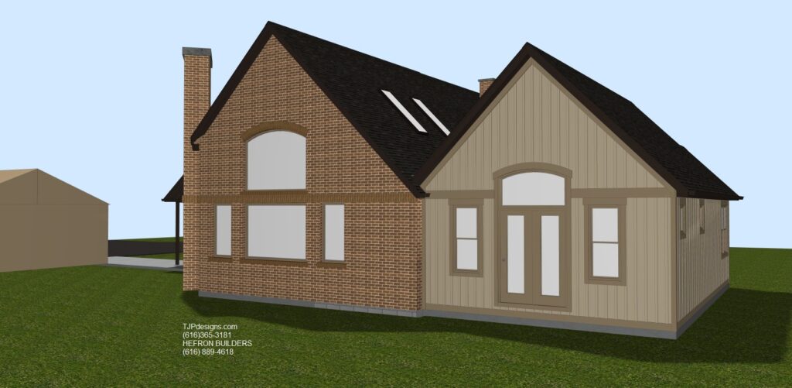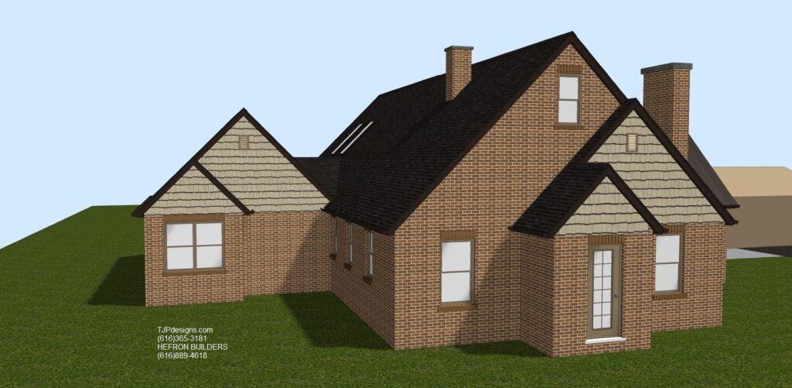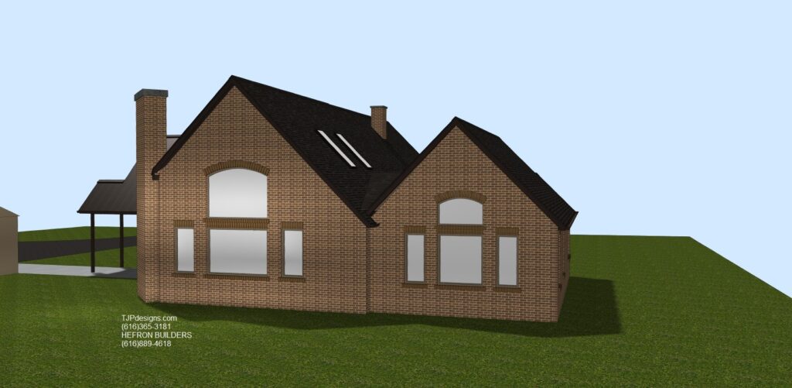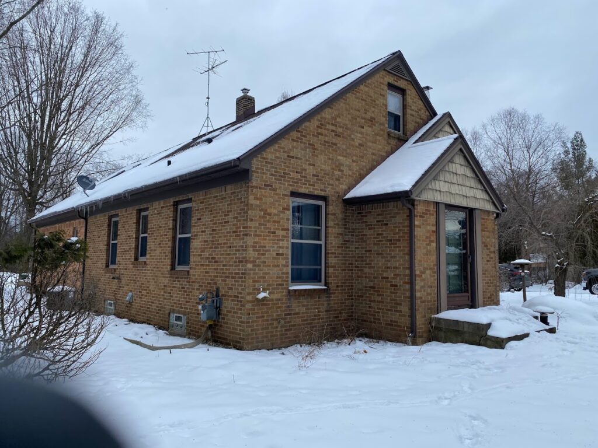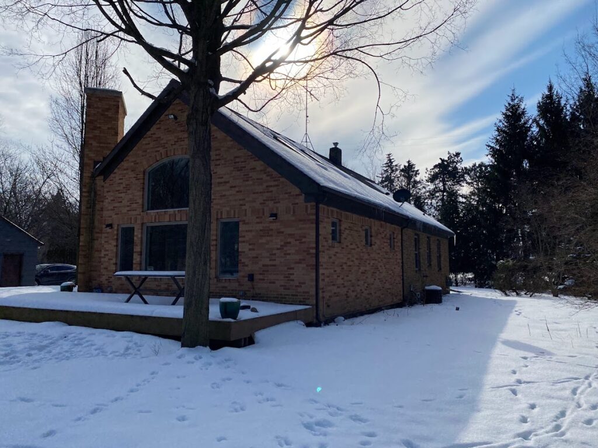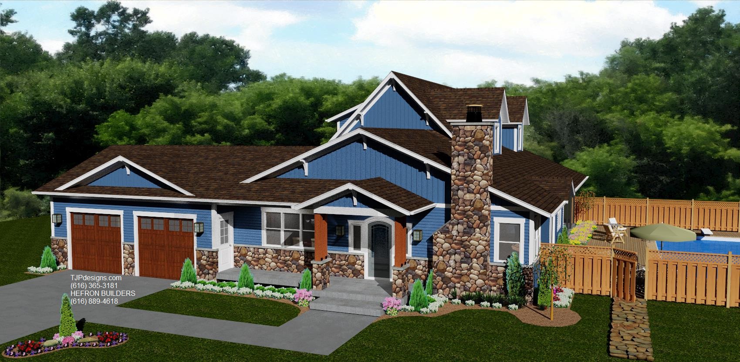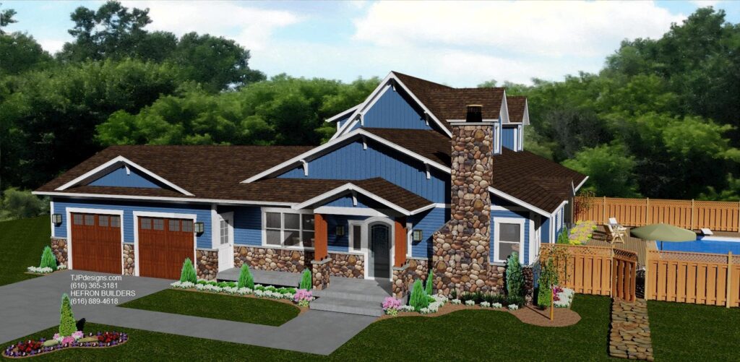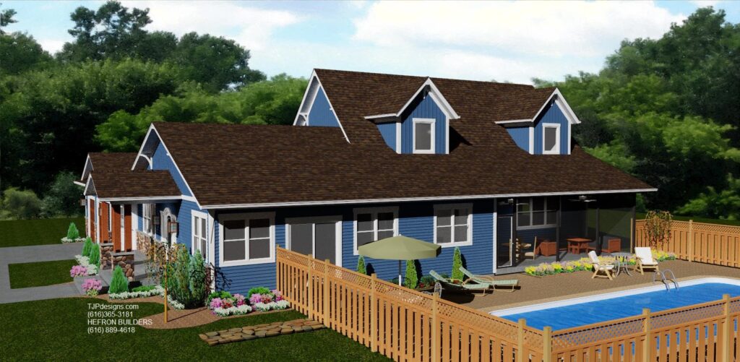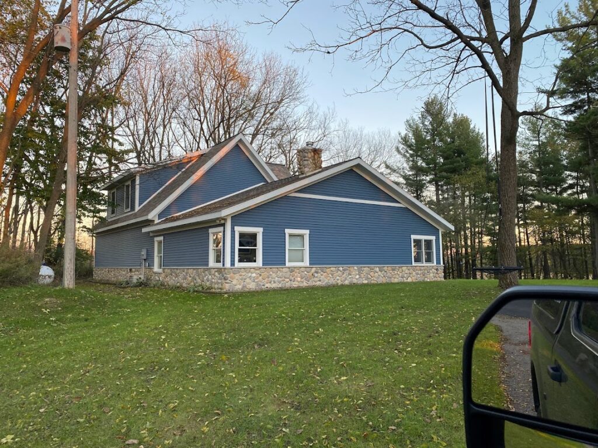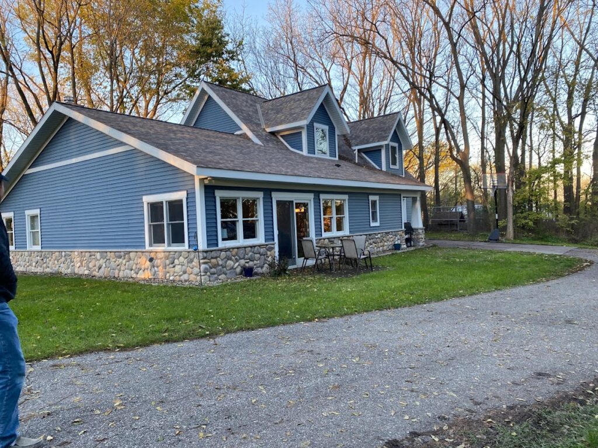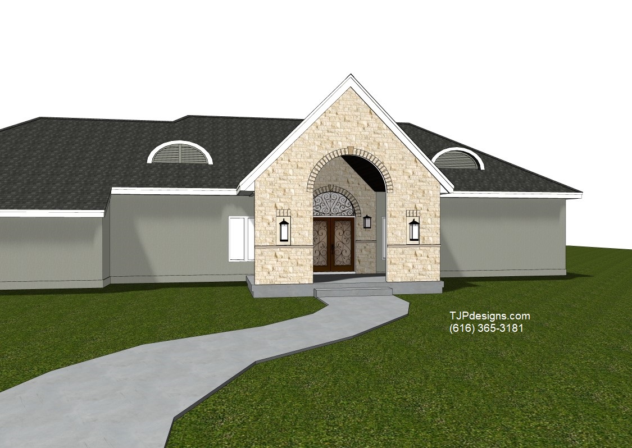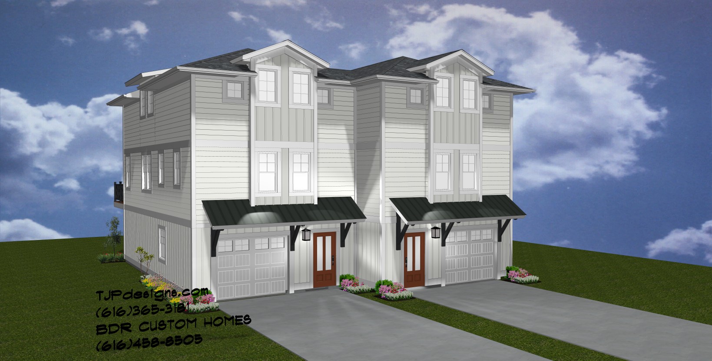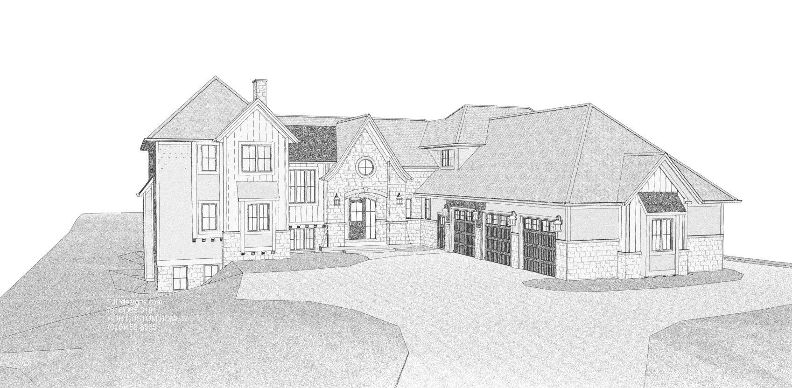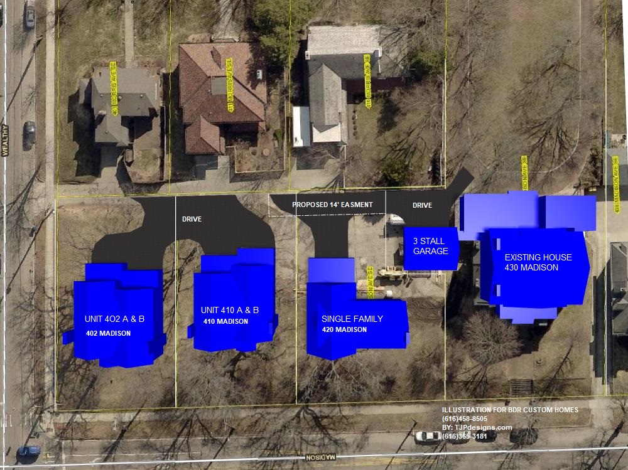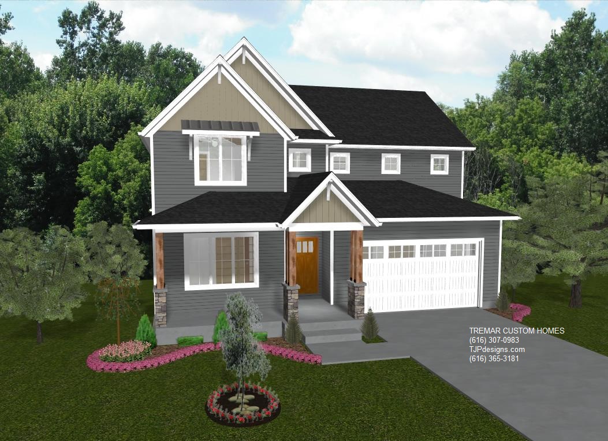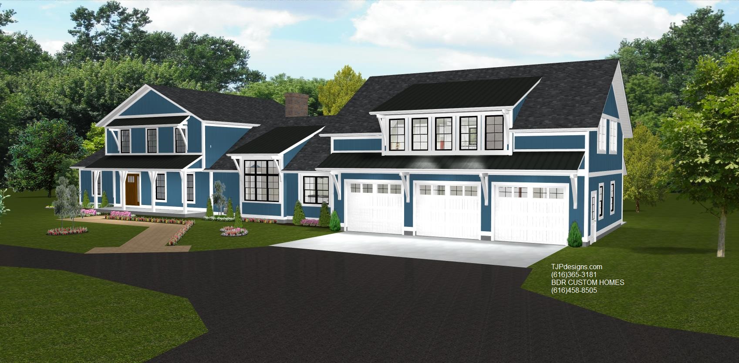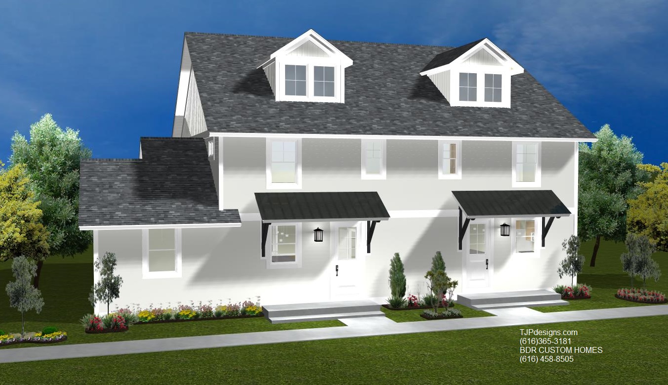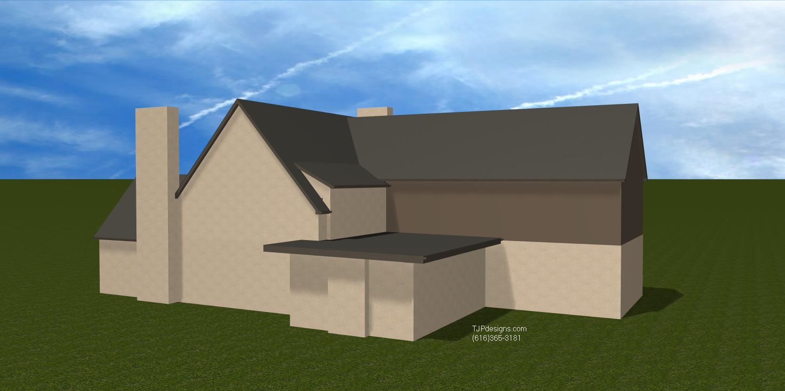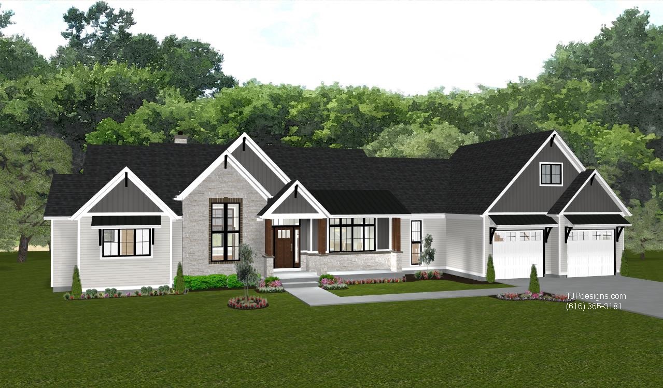Cape Cod Lake House
Cape Cod Lake House Design, approximately 1700 sq. ft. three bedroom, two bath, open floor plan with attached two stall garage with attic room above.
Modern Farm House
Modern Farm House, 2200 sq. ft. 3 Bedroom 2.5 Baths, open floor plan, Walk-Out Lower Level
Hefron Builder Remodel
Remodel exterior of split level entry
Cape Cod Design
Approximate 1,700 sq. ft Cape Cod style house, 3 bedroom, two baths, main floor laundry
Kettle Lake Bath Remodel
Kettle Lake Bath Remodel
Modern Ranch Residence
Classic Farm House
Classic Farm House Design with approximately 1,600 sq ft 3 bedroom plus study, 2 and a half baths, main floor laundry-mud room, kitchen, dining room, and great room
BDR East Paris Phase 1
BDR East Paris Phase 1 Units 1-4 Two Family Townhouse Design
Schmidt Builder Duplex
TJP Designs Schmidt Builder Duplex with front and side load for corner lot
Park Hills Addition
Park Hills Addition to an existing 1930’s style house and in collaboration with Jean Stoffer Design
Concord Addition
Concord Addition approximately 24 ft x 42 ft to back of house
Schmidt Builder – Cardenas Res
Schmidt Builder – Cardenas Residence, 1,800 sq. ft. Ranch. Three Bedroom, two and half bath, and walk-out lower level
STEFON KITCHEN
Stefon Kitchen Remodel, preliminary new island and layout
BDR THORNAPPLE RIVERFRONT DESIGN
BDR Custom Homes – Thornapple River Custom Lake House Design with exceptional views, main floor Primary BR, 4 bedrooms total
Hefron Builder Addition
E River Shore – Renovate
Renovate entry and Primary Bathroom
Schmidt Bldr Cabin Design
Approx 1200 sq ft Cabin Design
BDR Swing Bridge Unit 10-11
BDR SWING BRIDGE UNIT 10 – 11
BDR CUSTOM HOMES Bridle Court 8
TJP Design BDR Custom Home, Bridle Court 8
BDR Alden Nash
approx 1626 sq ft ranch
BDR Madison Site Illustration
Illustration of BDR Proposed Site improvements to Madison St property
Tremar Two Story
Tremar Custom Homes – Spec design
BDR Cramton Ave Addition-Renovate
Cramton Ave Addition and Renovate
BDR SWINGBRIDGE 12 & 13
SWINGBRIDGE UNITS 12&13
Cambridge Proposed Addn- Design
Visual rendering with proposed addition-design shaded darker
Charles St. Residence
TJP Designs custom ranch approx 2,044 sq ft
© Copyright 2015. All Rights Reserved.

