Cape Cod Lake House
Cape Cod Lake House Design, approximately 1700 sq. ft. three bedroom, two bath, open floor plan with attached two stall garage with attic room above.
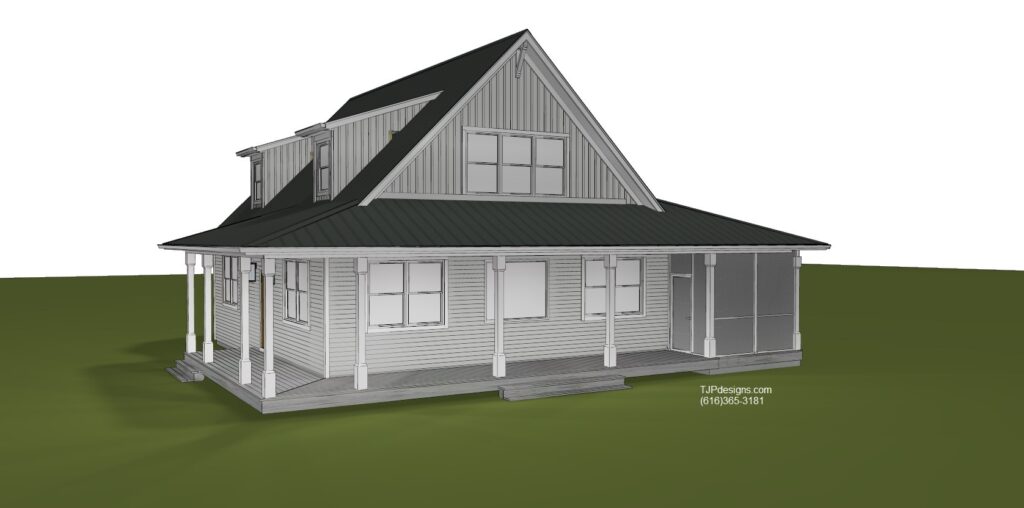 Cape Cod Version B4
Cape Cod Version B4
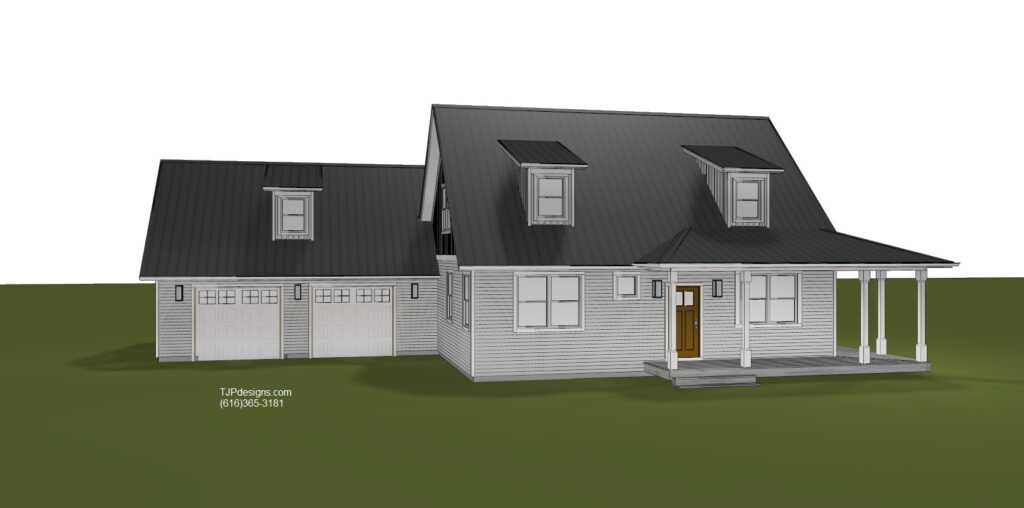 Cape Cod Version B3
Cape Cod Version B3
Cape Cod Lake House
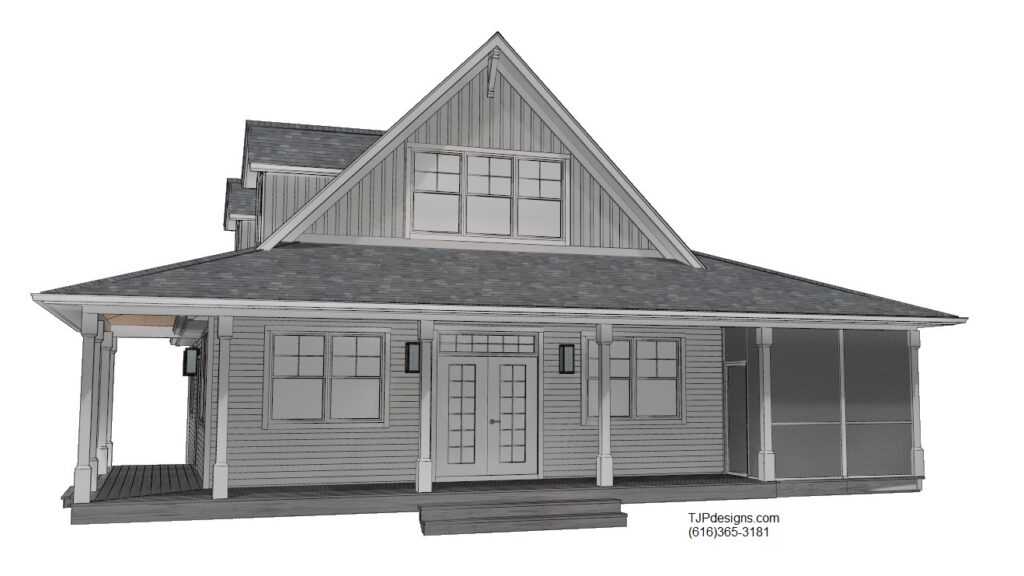 Preliminary Lake View
Preliminary Lake View
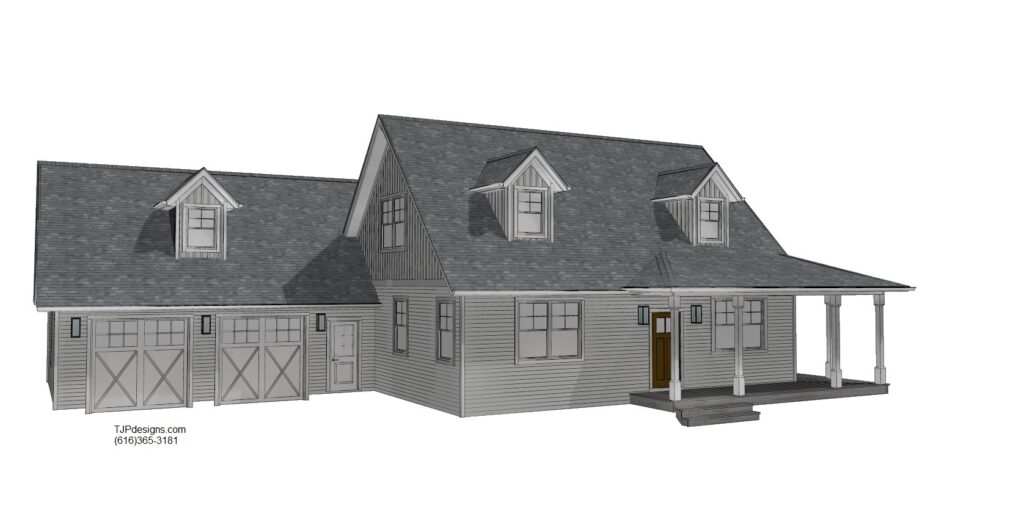 Prfeliminary Front View
Prfeliminary Front View
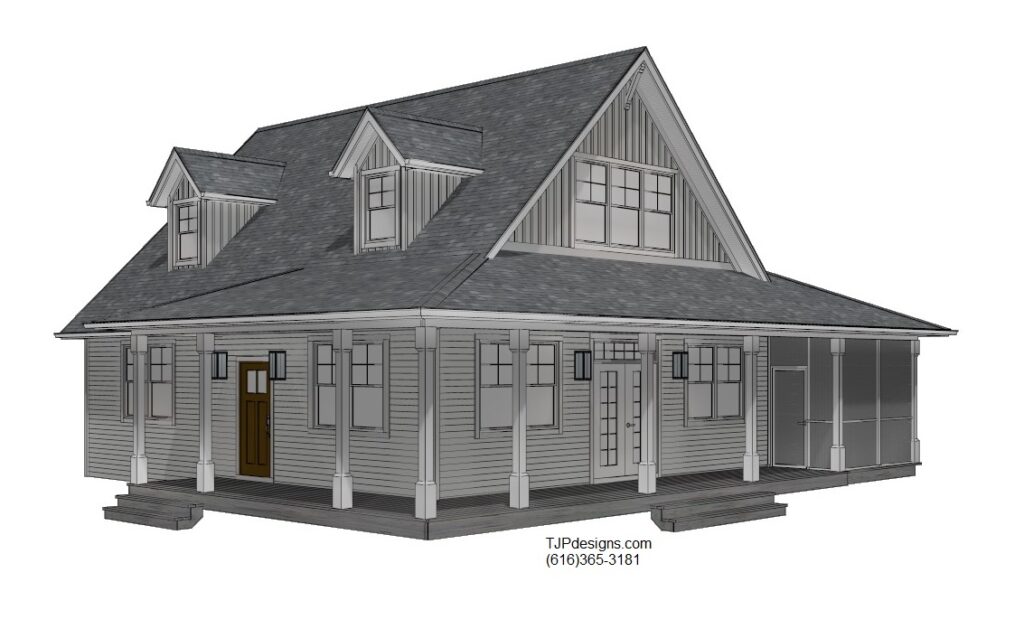 Preliminary Ver A4
Preliminary Ver A4
© Copyright 2015. All Rights Reserved.

Leave a comment: