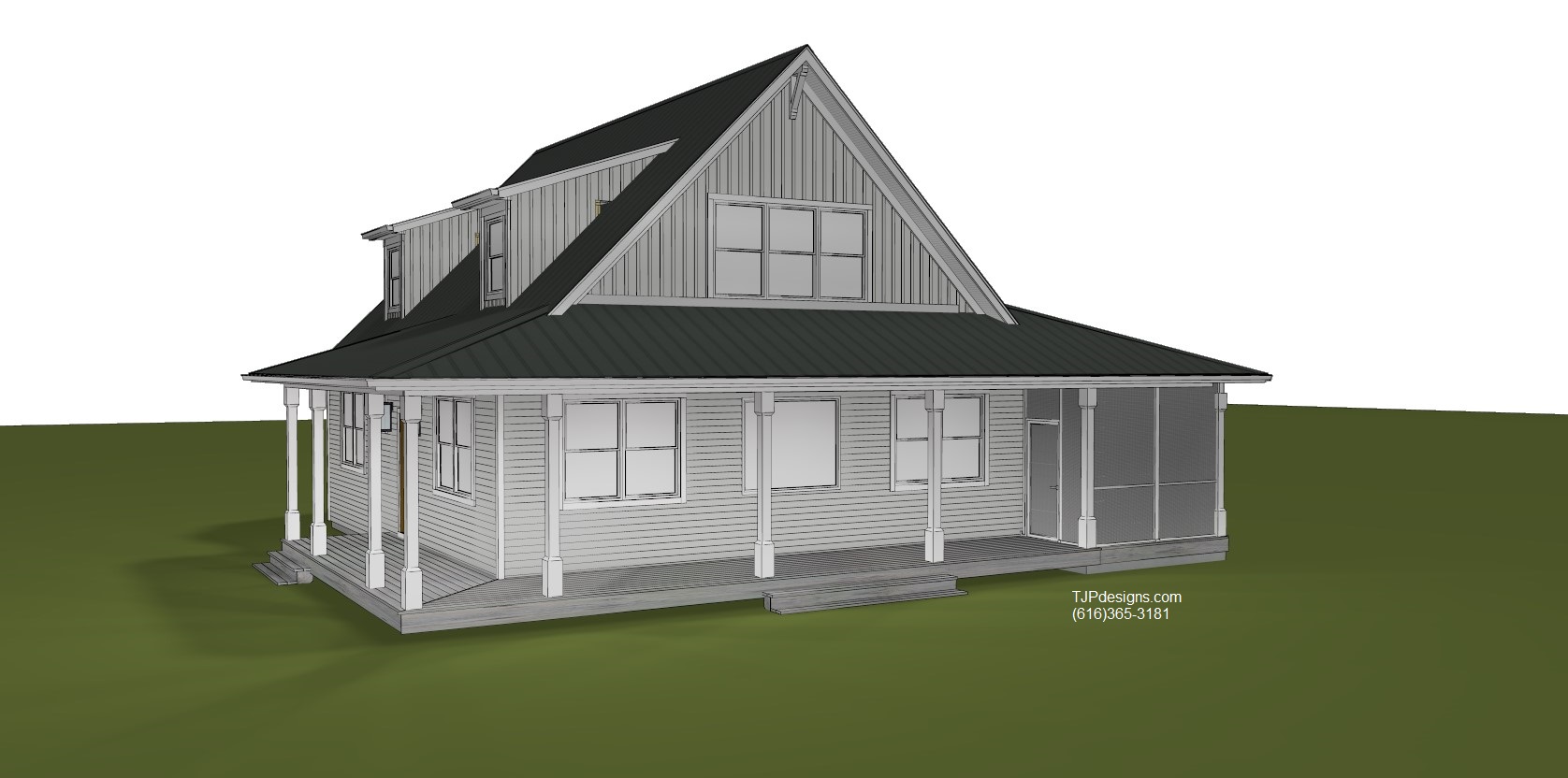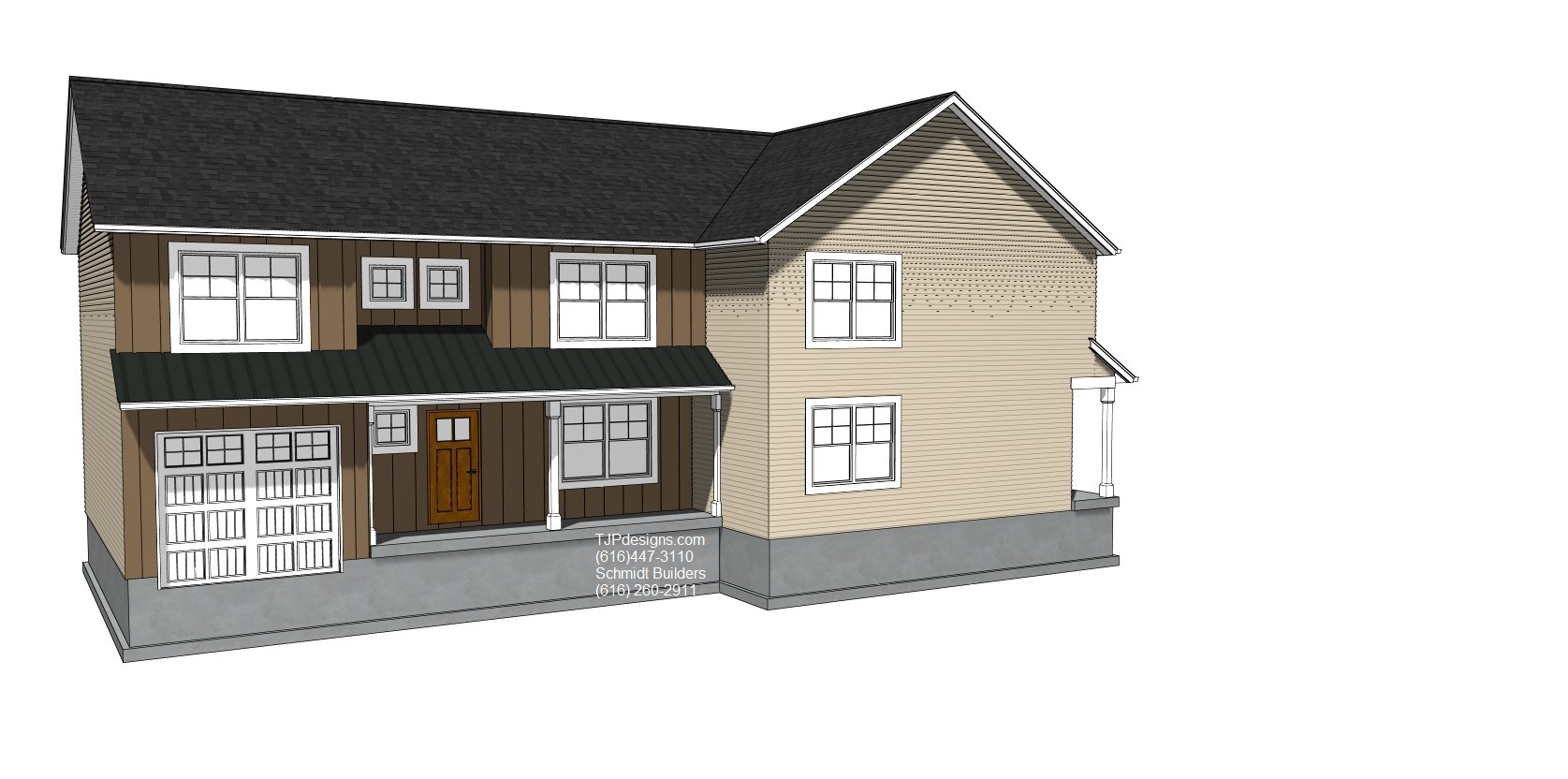Cape Cod Lake House
Cape Cod Lake House
Cape Cod Lake House Design, approximately 1700 sq. ft. three bedroom, two bath, open floor plan with attached two stall garage with attic room above.
Blog, Custom Designs, Lake House, Remodel, Custom Designs, Two Story 0 comments More Tom Parker 12, Sep, 2025
Cape Cod Design
Cape Cod Design
Approximate 1,700 sq. ft Cape Cod style house, 3 bedroom, two baths, main floor laundry
Blog, Remodel, Custom Designs, Two Story 0 comments More Tom Parker 06, Aug, 2025
Classic Farm House
Classic Farm House
Classic Farm House Design with approximately 1,600 sq ft 3 bedroom plus study, 2 and a half baths, main floor laundry-mud room, kitchen, dining room, and great room
Blog, Remodel, Custom Designs, Two Story 0 comments More Tom Parker 16, Nov, 2024
BDR East Paris Phase 1
BDR East Paris Phase 1
BDR East Paris Phase 1 Units 1-4 Two Family Townhouse Design
Blog, Commercial, Remodel, Custom Designs, Two Story 0 comments More Tom Parker 06, Nov, 2024
Schmidt Builder Duplex
Schmidt Builder Duplex
TJP Designs Schmidt Builder Duplex with front and side load for corner lot
Blog, Commercial, Remodel, Custom Designs, Two Story 0 comments More Tom Parker 26, Apr, 2024
© Copyright 2015. All Rights Reserved.





