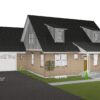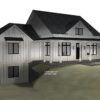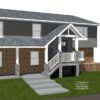12/09/25 9:20 PM |
Comments (0) | Posted By:
Tom Parker Cape Cod Lake House Design, approximately 1700 sq. ft. three bedroom, two bath, open floor plan with attached two stall garage with attic room above.
04/09/25 6:51 PM |
Comments (0) | Posted By:
Tom Parker Modern Farm House, 2200 sq. ft. 3 Bedroom 2.5 Baths, open floor plan, Walk-Out Lower Level
26/08/25 9:45 PM |
Comments (0) | Posted By:
Tom Parker Remodel exterior of split level entry
06/08/25 4:24 PM |
Comments (0) | Posted By:
Tom Parker Approximate 1,700 sq. ft Cape Cod style house, 3 bedroom, two baths, main floor laundry
16/11/24 7:36 PM |
Comments (0) | Posted By:
Tom Parker Classic Farm House Design with approximately 1,600 sq ft 3 bedroom plus study, 2 and a half baths, main floor laundry-mud room, kitchen, dining room, and great room







