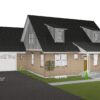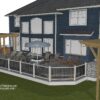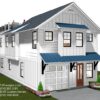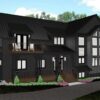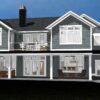12/09/25 9:20 PM |
Comments (0) | Posted By:
Tom Parker Cape Cod Lake House Design, approximately 1700 sq. ft. three bedroom, two bath, open floor plan with attached two stall garage with attic room above.
18/05/23 4:46 PM |
Comments (0) | Posted By:
Tom Parker Crystal Cove Deck Addition, Pergola, outdoor kitchen-grill station. Trex Decking and Railings with LED post caps.
27/07/22 3:56 PM |
Comments (0) | Posted By:
Tom Parker North Haven Isle, Maine, Two Story Lake House 3 Bedroom 2.5 Baths, open floor plan with Great Room, Dining, and Kitchen with Butler Pantry, Daylight Basement, Two Stall Garage
16/05/22 7:32 PM |
Comments (0) | Posted By:
Tom Parker BDR Bass Lake House Approx 2800 Square Ft Two Story

