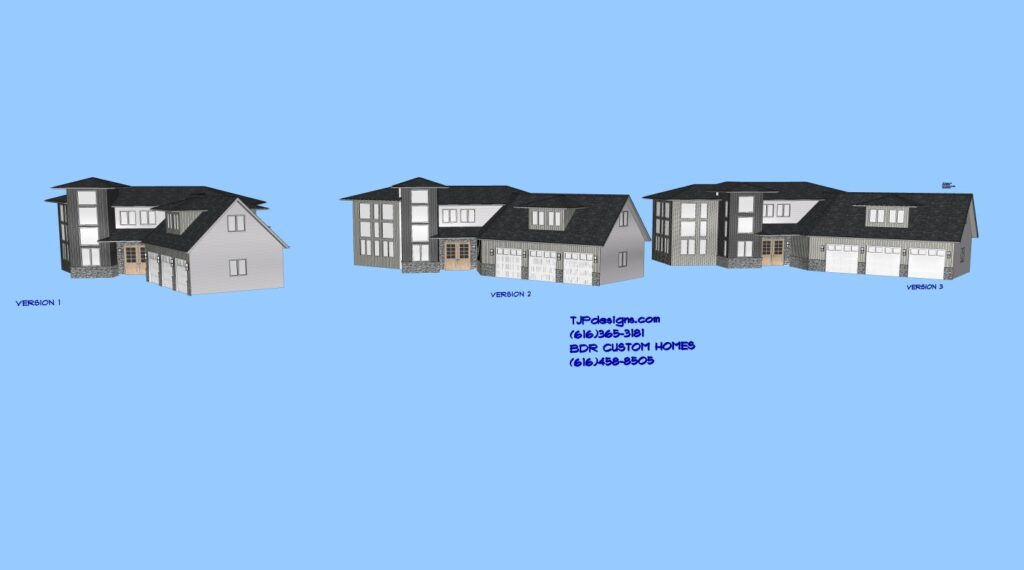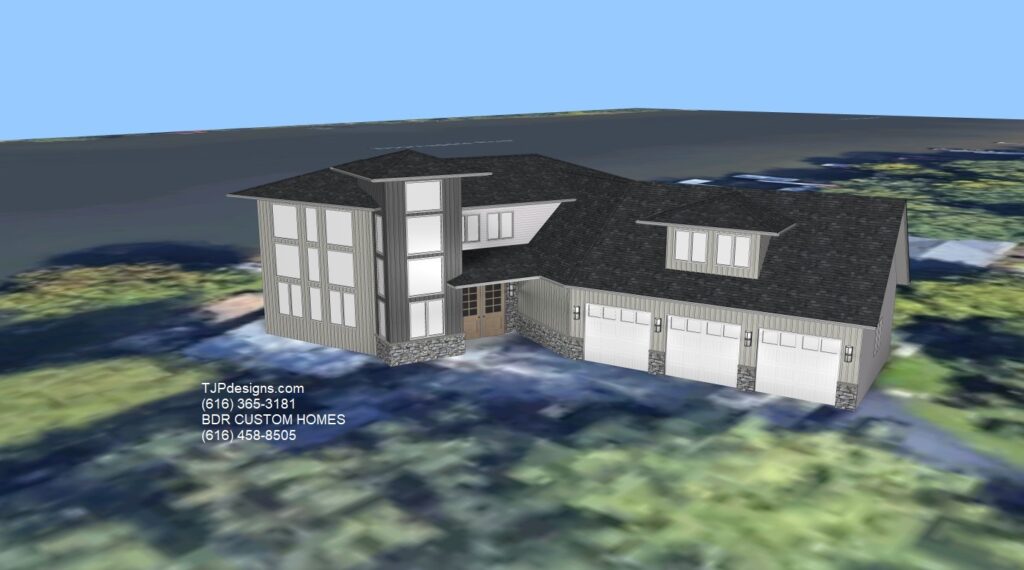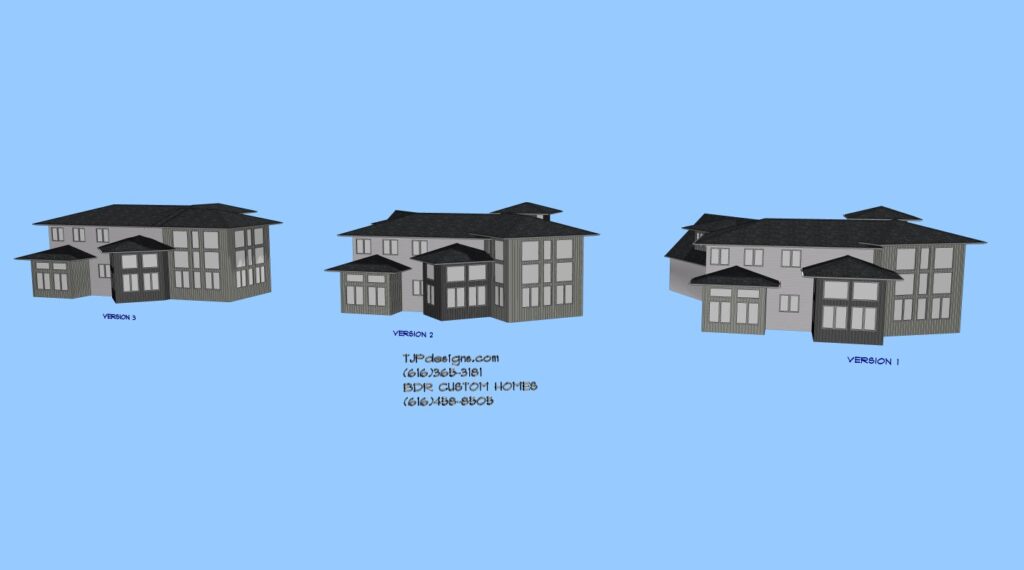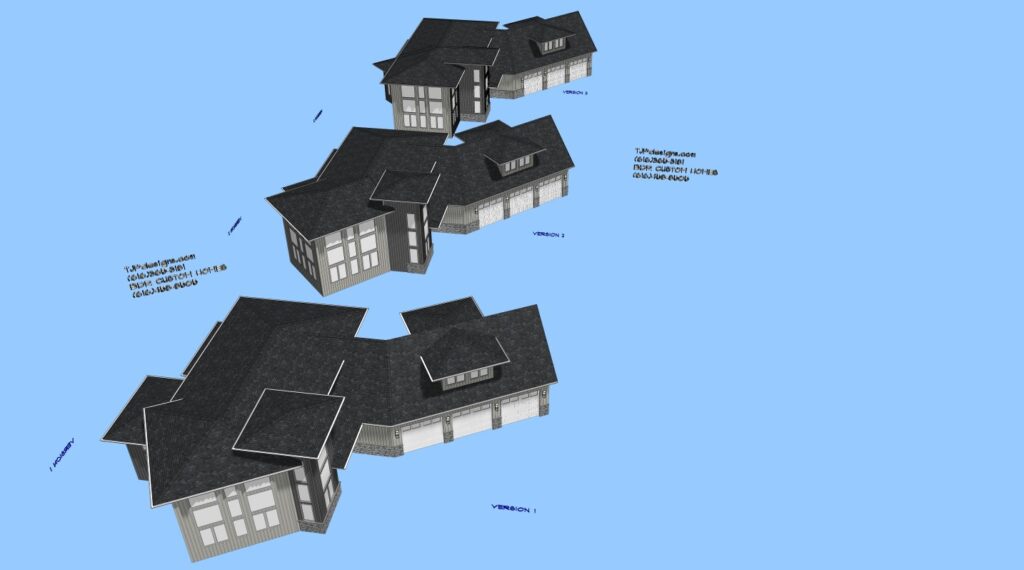BDR THORNAPPLE RIVERFRONT DESIGN
BDR CUSTOM HOMES Thornapple Riverfront Design: Concept Renderings with exceptional riverfront views, two story Great Room with Loft above featuring panoramic riverfront views, main floor Primary Bedroom, four bedrooms total, 3 1/2 bathrooms, three stall garage with attic storage above. Note: Concept renderings represent a visualization ‘sketch’ of a proposed basic idea for the Thornapple River site.
© Copyright 2015. All Rights Reserved.





Leave a comment: